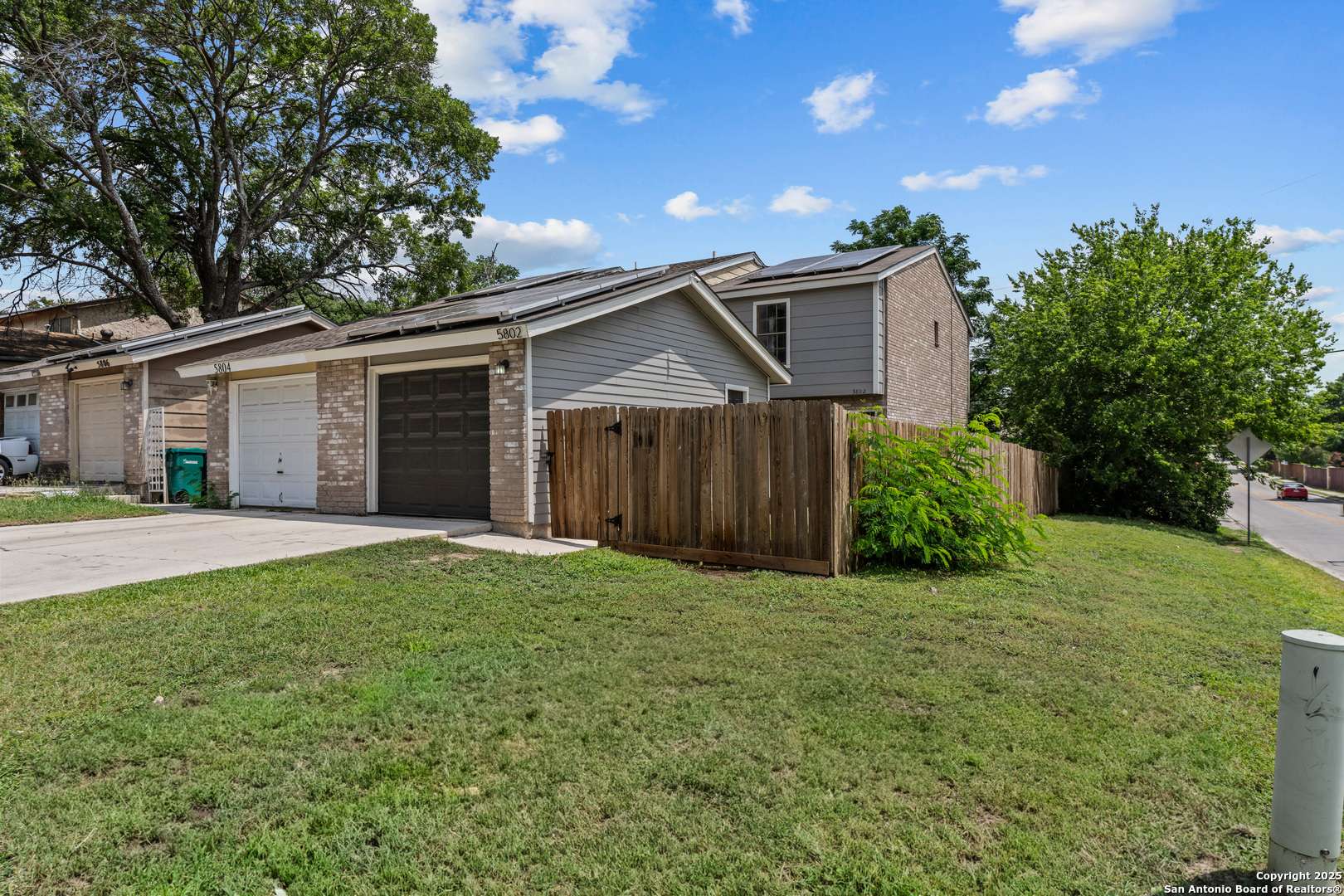2 Beds
3 Baths
928 SqFt
2 Beds
3 Baths
928 SqFt
Key Details
Property Type Single Family Home
Sub Type Single Residential
Listing Status Active
Purchase Type For Sale
Square Footage 928 sqft
Price per Sqft $197
Subdivision Rue Orleans
MLS Listing ID 1876093
Style Two Story,Traditional
Bedrooms 2
Full Baths 2
Half Baths 1
Construction Status Pre-Owned
Year Built 1983
Annual Tax Amount $3,503
Tax Year 2024
Lot Size 3,179 Sqft
Property Sub-Type Single Residential
Property Description
Location
State TX
County Bexar
Area 0400
Rooms
Master Bathroom 2nd Level 7X7 Tub/Shower Combo, Single Vanity, Separate Vanity
Master Bedroom 2nd Level 15X13 Upstairs, Dual Primaries, Walk-In Closet, Ceiling Fan, Full Bath
Living Room Main Level 13X12
Kitchen Main Level 10X10
Interior
Heating Central
Cooling One Central
Flooring Carpeting, Ceramic Tile
Inclusions Ceiling Fans, Washer Connection, Dryer Connection, Microwave Oven, Stove/Range, Refrigerator, Disposal, Dishwasher, Ice Maker Connection, Electric Water Heater, Solid Counter Tops
Heat Source Electric
Exterior
Parking Features One Car Garage, Detached
Pool None
Amenities Available Jogging Trails
Roof Type Composition
Private Pool N
Building
Lot Description Corner
Faces West
Foundation Slab
Sewer Sewer System
Water Water System
Construction Status Pre-Owned
Schools
Elementary Schools Oak Hills Terrace
Middle Schools Neff Pat
High Schools Marshall
School District Northside
Others
Acceptable Financing Conventional, VA, TX Vet, Cash
Listing Terms Conventional, VA, TX Vet, Cash
GET MORE INFORMATION







