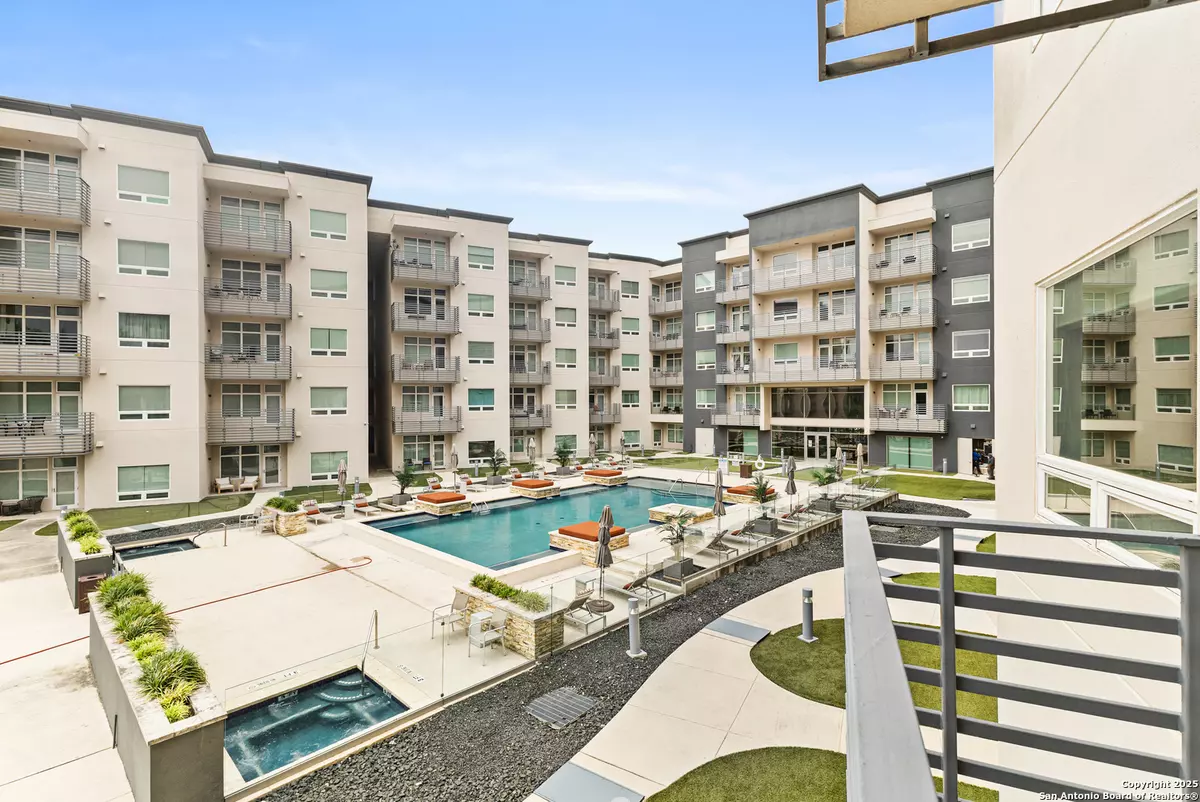3 Beds
2 Baths
1,456 SqFt
3 Beds
2 Baths
1,456 SqFt
Key Details
Property Type Condo, Townhouse
Sub Type Condominium/Townhome
Listing Status Active
Purchase Type For Sale
Square Footage 1,456 sqft
Price per Sqft $274
MLS Listing ID 1877842
Style Mid-Rise (4-7 Stories)
Bedrooms 3
Full Baths 2
Construction Status Pre-Owned
HOA Fees $600/mo
Year Built 2012
Annual Tax Amount $8,625
Tax Year 2024
Property Sub-Type Condominium/Townhome
Property Description
Location
State TX
County Bexar
Area 1003
Rooms
Master Bathroom Main Level 7X12 Shower Only, His/Her Baths
Master Bedroom Main Level 13X12 Walk-In Closet, Full Bath
Bedroom 2 Main Level 12X10
Bedroom 3 Main Level 12X10
Living Room Main Level 12X12
Dining Room Main Level 12X12
Kitchen Main Level 10X12
Interior
Interior Features Living/Dining Combo, Eat-In Kitchen, Breakfast Bar, 1st Floort Level/No Steps, Cable TV Available, Laundry Room, Walk In Closets
Heating Central
Cooling One Central
Flooring Ceramic Tile
Fireplaces Type Not Applicable
Inclusions Stacked Washer/Dryer, Microwave Oven, Stove/Range, Refrigerator, Disposal, Dishwasher, Water Softener (owned), Smoke Alarm, Electric Water Heater, In Wall Pest Control, Carbon Monoxide Detector, Private Garbage Service, City Water
Exterior
Exterior Feature Stucco, Metal Structure
Parking Features None/Not Applicable
Roof Type Concrete
Building
Story 5
Foundation Slab
Level or Stories 5
Construction Status Pre-Owned
Schools
Elementary Schools Leon Springs
Middle Schools Rawlinson
High Schools Clark
School District Northside
Others
Miscellaneous School Bus
Acceptable Financing Conventional, Cash
Listing Terms Conventional, Cash
Virtual Tour https://www.vpix.net/index.php?tour=107093
GET MORE INFORMATION







