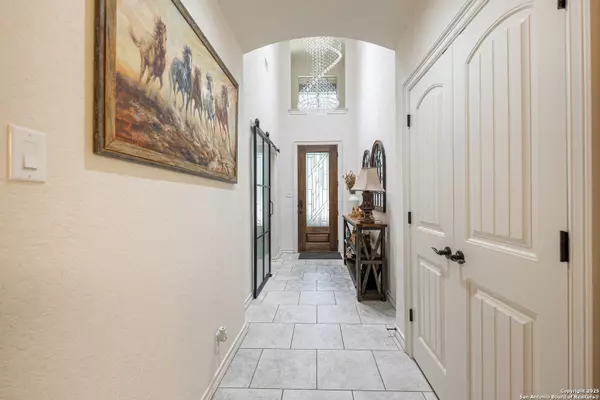3 Beds
2 Baths
2,227 SqFt
3 Beds
2 Baths
2,227 SqFt
Key Details
Property Type Single Family Home, Other Rentals
Sub Type Residential Rental
Listing Status Active
Purchase Type For Rent
Square Footage 2,227 sqft
Subdivision Willis Ranch
MLS Listing ID 1888301
Style One Story,Traditional
Bedrooms 3
Full Baths 2
Year Built 2014
Lot Size 7,927 Sqft
Property Sub-Type Residential Rental
Property Description
Location
State TX
County Bexar
Area 1803
Rooms
Master Bathroom Main Level 17X10 Tub/Shower Separate, Double Vanity, Garden Tub
Master Bedroom Main Level 18X17 Split, DownStairs, Sitting Room, Walk-In Closet, Ceiling Fan, Full Bath
Bedroom 2 Main Level 14X12
Bedroom 3 Main Level 14X12
Living Room Main Level 27X19
Dining Room Main Level 18X12
Kitchen Main Level 12X10
Interior
Heating Central
Cooling One Central
Flooring Ceramic Tile, Wood
Fireplaces Type One, Living Room, Gas Logs Included, Gas, Gas Starter, Stone/Rock/Brick
Inclusions Ceiling Fans, Chandelier, Washer Connection, Dryer Connection, Cook Top, Built-In Oven, Self-Cleaning Oven, Microwave Oven, Disposal, Dishwasher, Ice Maker Connection, Water Softener (owned), Smoke Alarm, Gas Water Heater, Garage Door Opener
Exterior
Exterior Feature Brick, 4 Sides Masonry
Parking Features Two Car Garage, Attached
Fence Patio Slab, Covered Patio, Privacy Fence, Wrought Iron Fence, Sprinkler System, Storage Building/Shed, Has Gutters, Special Yard Lighting, Mature Trees
Pool Hot Tub/Sauna
Roof Type Composition
Building
Lot Description On Greenbelt
Foundation Slab
Sewer Sewer System
Water Water System
Schools
Elementary Schools Kinder Ranch Elementary
Middle Schools Pieper Ranch
High Schools Pieper
School District Comal
Others
Pets Allowed Yes
Miscellaneous School Bus
Virtual Tour https://www.tourbuzz.net/2326697?idx=1
GET MORE INFORMATION







