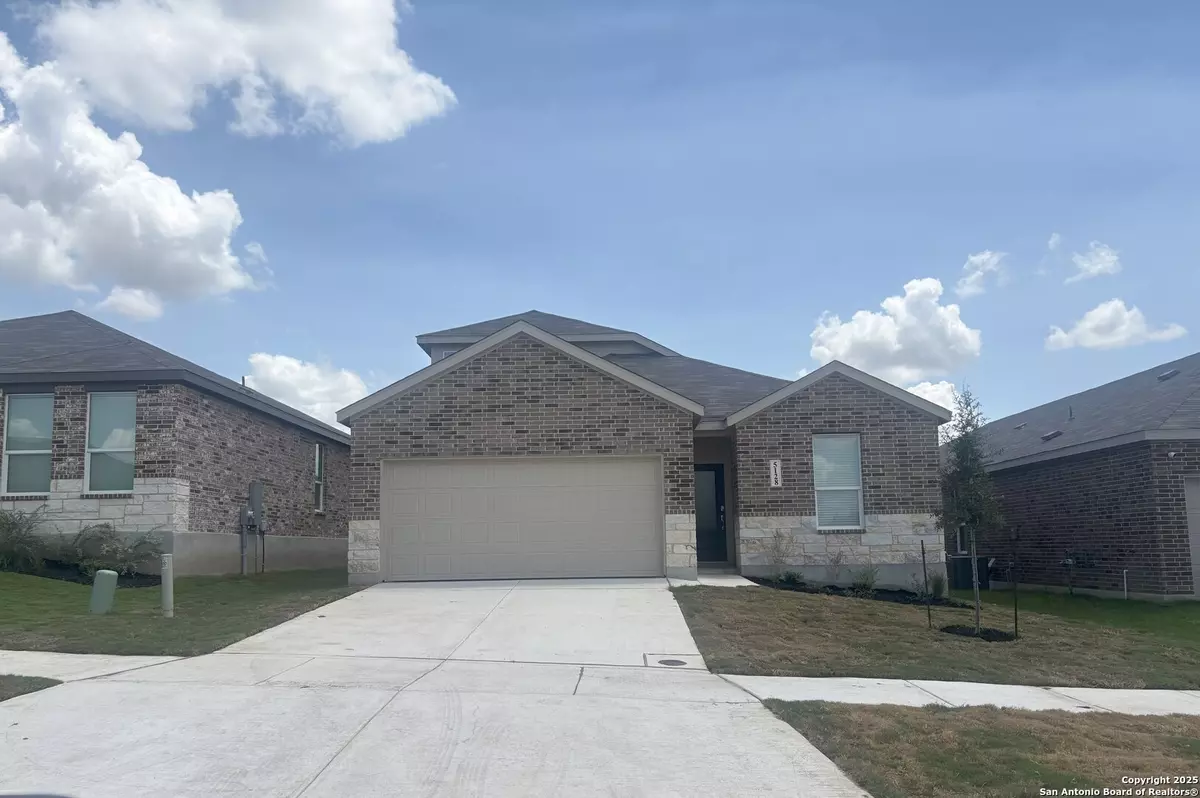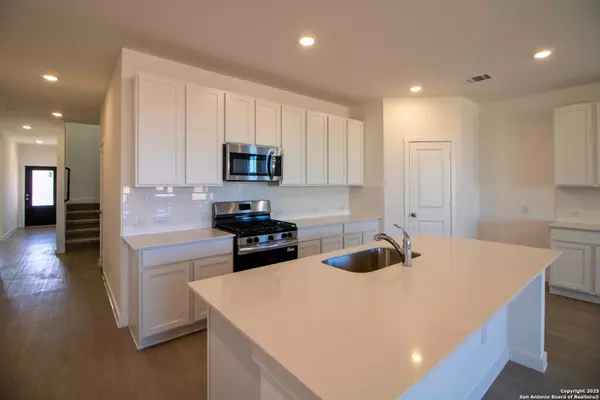4 Beds
3 Baths
2,410 SqFt
4 Beds
3 Baths
2,410 SqFt
Key Details
Property Type Single Family Home, Other Rentals
Sub Type Residential Rental
Listing Status Active
Purchase Type For Rent
Square Footage 2,410 sqft
Subdivision Grace Valley
MLS Listing ID 1889392
Style One Story,Contemporary
Bedrooms 4
Full Baths 3
Year Built 2025
Lot Size 4,791 Sqft
Property Sub-Type Residential Rental
Property Description
Location
State TX
County Guadalupe
Area 1600
Rooms
Master Bathroom Main Level 9X9 Shower Only, Double Vanity
Master Bedroom Main Level 12X15 DownStairs, Walk-In Closet, Full Bath
Bedroom 2 Main Level 10X12
Bedroom 3 Main Level 11X12
Bedroom 4 Main Level 14X12
Dining Room Main Level 9X20
Kitchen Main Level 16X11
Family Room Main Level 11X20
Interior
Heating Central, Heat Pump
Cooling One Central
Flooring Carpeting, Vinyl
Fireplaces Type Not Applicable
Inclusions Washer Connection, Dryer Connection, Stove/Range, Dishwasher, Smoke Alarm, Gas Water Heater, Plumb for Water Softener, City Garbage service
Exterior
Exterior Feature Brick, Cement Fiber
Parking Features Two Car Garage
Fence Covered Patio, Privacy Fence, Sprinkler System
Pool None
Roof Type Composition
Building
Lot Description Level
Foundation Slab
Sewer Sewer System
Water Water System
Schools
Elementary Schools John A Sippel
Middle Schools Dobie J. Frank
High Schools Byron Steele High
School District Schertz-Cibolo-Universal City Isd
Others
Pets Allowed Yes
Miscellaneous Owner-Manager,Cluster Mail Box
GET MORE INFORMATION







