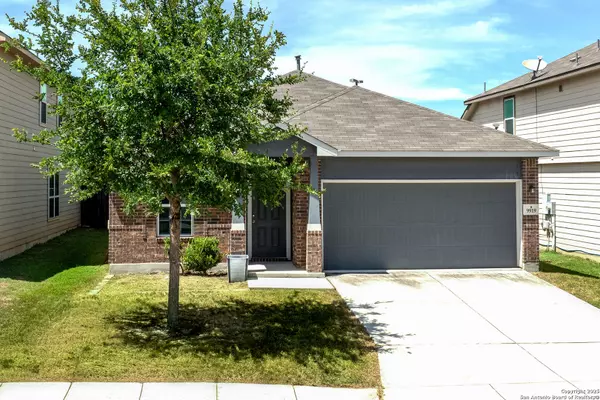4 Beds
2 Baths
1,804 SqFt
4 Beds
2 Baths
1,804 SqFt
Key Details
Property Type Single Family Home
Sub Type Single Residential
Listing Status Active
Purchase Type For Sale
Square Footage 1,804 sqft
Price per Sqft $141
Subdivision Kriewald
MLS Listing ID 1889748
Style One Story
Bedrooms 4
Full Baths 2
Construction Status Pre-Owned
HOA Fees $60/qua
HOA Y/N Yes
Year Built 2017
Annual Tax Amount $5,041
Tax Year 2025
Lot Size 4,791 Sqft
Property Sub-Type Single Residential
Property Description
Location
State TX
County Bexar
Area 3100
Rooms
Master Bathroom Main Level 8X12 Shower Only
Master Bedroom Main Level 17X13 Walk-In Closet
Bedroom 2 Main Level 11X10
Bedroom 3 Main Level 11X10
Bedroom 4 Main Level 13X11
Living Room Main Level 16X16
Dining Room Main Level 14X11
Kitchen Main Level 17X10
Interior
Heating Central
Cooling One Central
Flooring Carpeting, Ceramic Tile
Inclusions Ceiling Fans, Washer Connection, Dryer Connection, Microwave Oven, Stove/Range, Gas Cooking, Refrigerator, Disposal, Dishwasher
Heat Source Natural Gas
Exterior
Parking Features Two Car Garage
Pool None
Amenities Available None
Roof Type Composition
Private Pool N
Building
Foundation Slab
Sewer City
Water City
Construction Status Pre-Owned
Schools
Elementary Schools Fisher
Middle Schools Rayburn Sam
High Schools John Jay
School District Northside
Others
Acceptable Financing Conventional, FHA, VA, Cash
Listing Terms Conventional, FHA, VA, Cash
Virtual Tour https://www.youtube.com/embed/8-rMPGCB0-8
GET MORE INFORMATION







