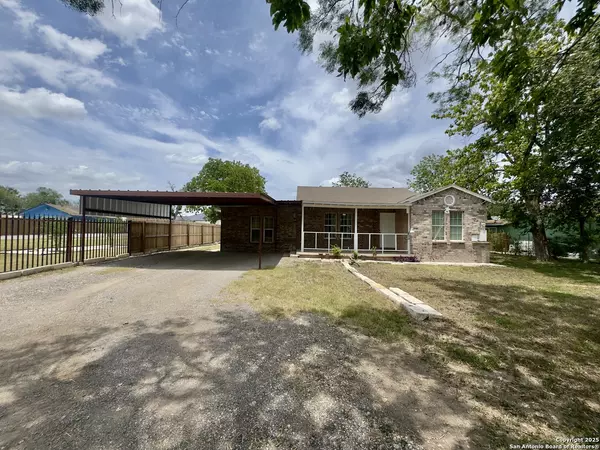3 Beds
2 Baths
1,535 SqFt
3 Beds
2 Baths
1,535 SqFt
Key Details
Property Type Single Family Home
Sub Type Single Residential
Listing Status Active
Purchase Type For Sale
Square Footage 1,535 sqft
Price per Sqft $162
MLS Listing ID 1889962
Style One Story
Bedrooms 3
Full Baths 2
Construction Status Pre-Owned
HOA Y/N No
Year Built 1950
Annual Tax Amount $5,106
Tax Year 2024
Lot Size 0.405 Acres
Property Sub-Type Single Residential
Property Description
Location
State TX
County Bexar
Area 2100
Rooms
Master Bathroom Main Level 10X8 Shower Only
Master Bedroom Main Level 10X10 DownStairs
Bedroom 2 Main Level 10X15
Bedroom 3 Main Level 10X10
Living Room Main Level 11X12
Dining Room Main Level 10X10
Kitchen Main Level 12X8
Interior
Heating Central
Cooling One Central
Flooring Laminate
Inclusions Ceiling Fans, Washer Connection, Dryer Connection
Heat Source Electric
Exterior
Parking Features Attached
Pool None
Amenities Available None
Roof Type Composition
Private Pool N
Building
Water Water System
Construction Status Pre-Owned
Schools
Elementary Schools Gillette
Middle Schools Kingsborough
High Schools Mccollum
School District Harlandale I.S.D
Others
Acceptable Financing Conventional, FHA, VA, Cash
Listing Terms Conventional, FHA, VA, Cash
GET MORE INFORMATION







