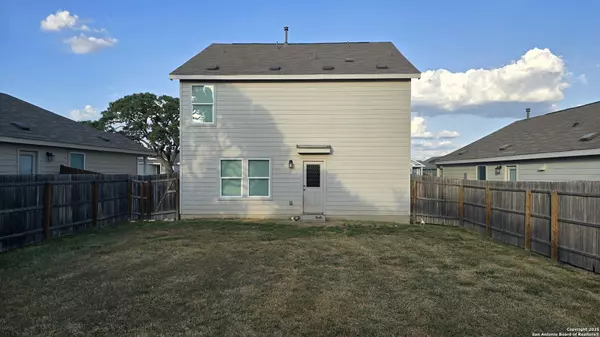4 Beds
3 Baths
1,954 SqFt
4 Beds
3 Baths
1,954 SqFt
Key Details
Property Type Single Family Home, Other Rentals
Sub Type Residential Rental
Listing Status Active
Purchase Type For Rent
Square Footage 1,954 sqft
Subdivision Waterwheel Unit 1 Phase 1
MLS Listing ID 1890585
Style Two Story
Bedrooms 4
Full Baths 2
Half Baths 1
Year Built 2021
Lot Size 5,545 Sqft
Property Sub-Type Residential Rental
Property Description
Location
State TX
County Bexar
Area 3000
Rooms
Master Bathroom Tub/Shower Combo, Single Vanity
Master Bedroom 2nd Level 16X12 Walk-In Closet, Full Bath
Bedroom 2 2nd Level 12X10
Bedroom 3 2nd Level 12X12
Bedroom 4 2nd Level 12X12
Dining Room Main Level 12X11
Kitchen Main Level 10X9
Family Room Main Level 16X20
Interior
Heating Central
Cooling One Central
Flooring Carpeting, Vinyl
Fireplaces Type Not Applicable
Inclusions Ceiling Fans, Washer Connection, Dryer Connection, Stove/Range, Disposal, Dishwasher, Ice Maker Connection
Exterior
Exterior Feature Siding
Parking Features Two Car Garage
Fence Privacy Fence, Double Pane Windows
Pool None
Roof Type Composition
Building
Foundation Slab
Sewer City
Water City
Schools
Elementary Schools Henderson
Middle Schools Straus
High Schools Harlan Hs
School District Northside
Others
Pets Allowed Negotiable
Miscellaneous As-Is
GET MORE INFORMATION





