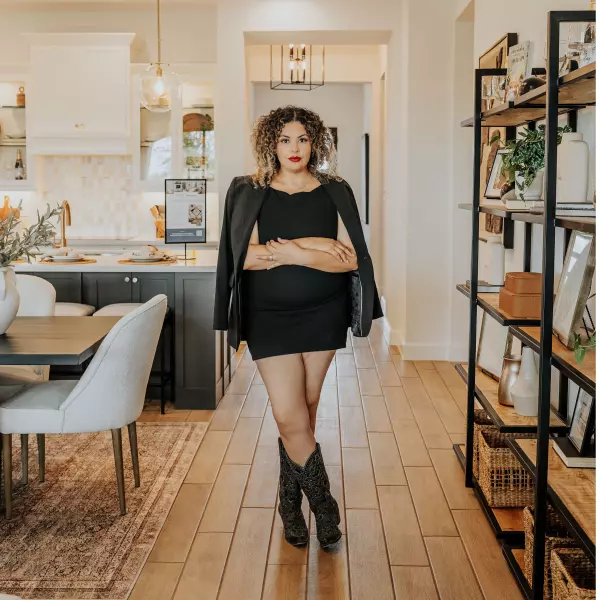
5 Beds
6 Baths
4,700 SqFt
5 Beds
6 Baths
4,700 SqFt
Key Details
Property Type Single Family Home
Sub Type Single Residential
Listing Status Active
Purchase Type For Sale
Square Footage 4,700 sqft
Price per Sqft $468
Subdivision Pecan Springs
MLS Listing ID 1906990
Style One Story
Bedrooms 5
Full Baths 5
Half Baths 1
Construction Status New
HOA Fees $1,440/ann
HOA Y/N Yes
Year Built 2024
Annual Tax Amount $25,766
Tax Year 2025
Lot Size 1.010 Acres
Property Sub-Type Single Residential
Property Description
Location
State TX
County Bexar
Area 1004
Rooms
Master Bathroom Main Level 17X11 Tub/Shower Separate, Separate Vanity, Garden Tub
Master Bedroom Main Level 21X15 Outside Access, Walk-In Closet, Ceiling Fan, Full Bath
Bedroom 2 Main Level 18X14
Bedroom 3 Main Level 21X12
Bedroom 4 Main Level 18X15
Bedroom 5 Main Level 18X15
Dining Room Main Level 10X13
Kitchen Main Level 16X18
Family Room Main Level 25X18
Interior
Heating Central
Cooling Three+ Central
Flooring Ceramic Tile, Wood
Fireplaces Number 1
Inclusions Ceiling Fans, Chandelier, Washer Connection, Dryer Connection, Microwave Oven, Stove/Range, Gas Cooking, Gas Grill, Refrigerator, Disposal, Dishwasher, Smoke Alarm, Pre-Wired for Security, Gas Water Heater, Garage Door Opener, Solid Counter Tops, Custom Cabinets
Heat Source Electric
Exterior
Exterior Feature Patio Slab, Covered Patio, Bar-B-Que Pit/Grill, Gas Grill, Sprinkler System, Double Pane Windows, Has Gutters, Special Yard Lighting, Mature Trees, Detached Quarters, Additional Dwelling, Outdoor Kitchen, Other - See Remarks
Parking Features Four or More Car Garage, Oversized, Tandem
Pool In Ground Pool, Hot Tub, Pool is Heated
Amenities Available Controlled Access, Park/Playground
Roof Type Metal
Private Pool Y
Building
Lot Description Bluff View, 1 - 2 Acres, Mature Trees (ext feat), Level
Foundation Slab
Sewer Aerobic Septic
Water Water System
Construction Status New
Schools
Elementary Schools Sara B Mcandrew
Middle Schools Rawlinson
High Schools Clark
School District Northside
Others
Miscellaneous Cluster Mail Box
Acceptable Financing Conventional, FHA, VA, Cash
Listing Terms Conventional, FHA, VA, Cash

GET MORE INFORMATION







