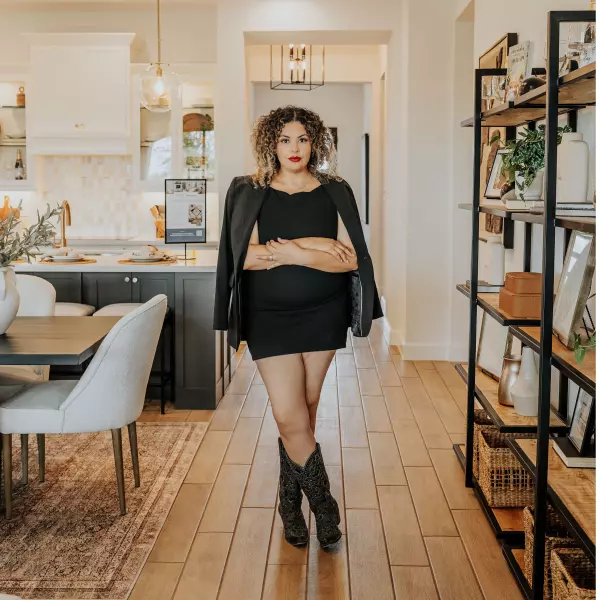
4 Beds
3 Baths
1,740 SqFt
4 Beds
3 Baths
1,740 SqFt
Key Details
Property Type Single Family Home
Sub Type Single Residential
Listing Status Active
Purchase Type For Sale
Square Footage 1,740 sqft
Price per Sqft $178
Subdivision Hannah Heights
MLS Listing ID 1910486
Style One Story,Traditional
Bedrooms 4
Full Baths 2
Half Baths 1
Construction Status Pre-Owned
HOA Fees $250/ann
HOA Y/N Yes
Year Built 2024
Annual Tax Amount $5,282
Tax Year 2025
Lot Size 6,098 Sqft
Property Sub-Type Single Residential
Property Description
Location
State TX
County Guadalupe
Area 2706
Rooms
Master Bathroom Main Level 9X7 Shower Only, Double Vanity
Master Bedroom Main Level 13X15 Walk-In Closet, Ceiling Fan
Bedroom 2 Main Level 10X10
Bedroom 3 Main Level 10X10
Bedroom 4 Main Level 11X10
Kitchen Main Level 12X12
Family Room Main Level 14X14
Interior
Heating Central
Cooling One Central
Flooring Carpeting, Ceramic Tile
Inclusions Washer Connection, Dryer Connection, Washer, Dryer, Built-In Oven, Refrigerator, Disposal, Dishwasher, Water Softener (owned), Security System (Owned), Garage Door Opener, Solid Counter Tops
Heat Source Electric
Exterior
Parking Features Two Car Garage
Pool None
Amenities Available None
Roof Type Composition
Private Pool N
Building
Foundation Slab
Sewer City
Water City
Construction Status Pre-Owned
Schools
Elementary Schools Navarro Elementary
Middle Schools Navarro
High Schools Navarro High
School District Navarro Isd
Others
Acceptable Financing Conventional, FHA, VA, Cash
Listing Terms Conventional, FHA, VA, Cash

GET MORE INFORMATION







