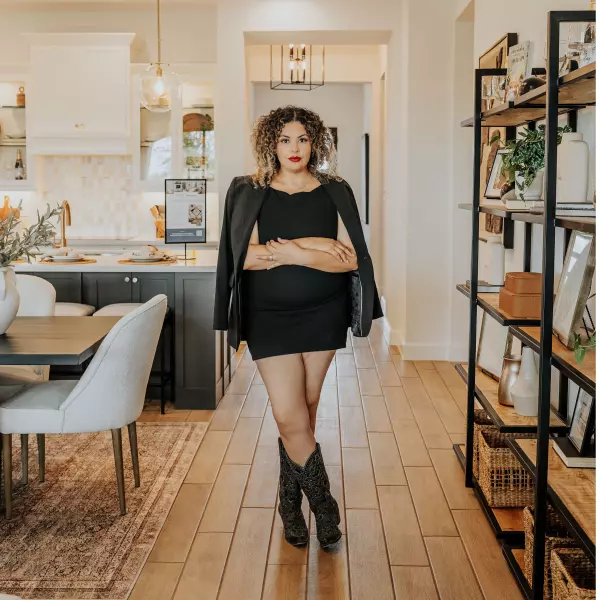
4 Beds
4 Baths
3,058 SqFt
4 Beds
4 Baths
3,058 SqFt
Key Details
Property Type Single Family Home, Other Rentals
Sub Type Residential Rental
Listing Status Active
Purchase Type For Rent
Square Footage 3,058 sqft
Subdivision Weston Oaks
MLS Listing ID 1920302
Style Two Story,Contemporary
Bedrooms 4
Full Baths 4
Year Built 2023
Lot Size 9,801 Sqft
Property Sub-Type Residential Rental
Property Description
Location
State TX
County Bexar
Area 0101
Rooms
Master Bathroom Main Level 10X9 Tub/Shower Separate, Double Vanity
Master Bedroom Main Level 16X14 DownStairs, Walk-In Closet, Ceiling Fan, Full Bath
Bedroom 2 Main Level 12X11
Bedroom 3 2nd Level 12X12
Bedroom 4 2nd Level 12X10
Living Room Main Level 16X15
Dining Room Main Level 12X10
Kitchen Main Level 18X11
Interior
Heating Central
Cooling Two Central
Flooring Carpeting, Ceramic Tile, Wood
Fireplaces Type Living Room, Glass/Enclosed Screen
Inclusions Ceiling Fans, Chandelier, Washer Connection, Dryer Connection, Washer, Dryer, Built-In Oven, Microwave Oven, Gas Cooking, Refrigerator, Disposal, Dishwasher, Ice Maker Connection, Smoke Alarm, Garage Door Opener
Exterior
Exterior Feature Brick, Cement Fiber
Parking Features Two Car Garage
Fence Covered Patio, Privacy Fence, Double Pane Windows
Pool None
Roof Type Composition
Building
Foundation Slab
Sewer Sewer System
Water Water System
Schools
Elementary Schools Edmund Lieck
Middle Schools Luna
High Schools William Brennan
School District Northside
Others
Pets Allowed Yes
Miscellaneous Owner-Manager

GET MORE INFORMATION







