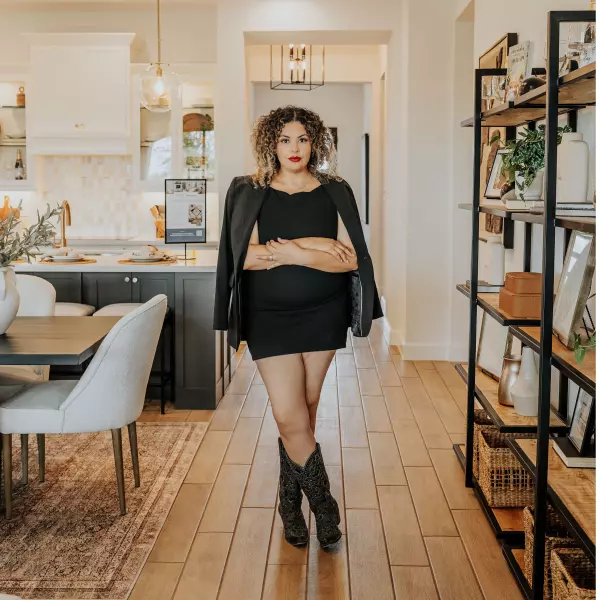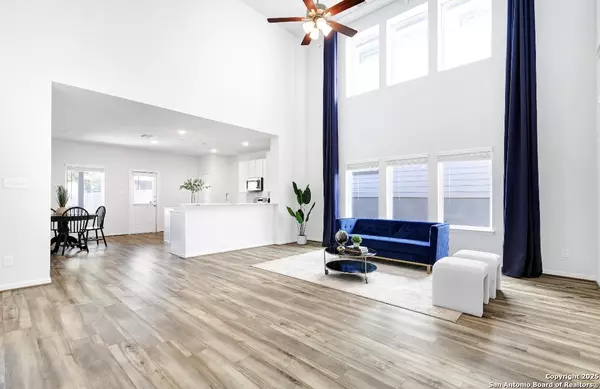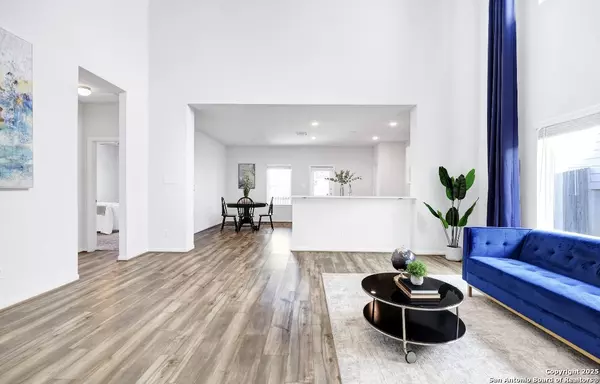
4 Beds
3 Baths
2,512 SqFt
4 Beds
3 Baths
2,512 SqFt
Key Details
Property Type Single Family Home
Sub Type Single Residential
Listing Status Active
Purchase Type For Sale
Square Footage 2,512 sqft
Price per Sqft $143
Subdivision Laurel Vista
MLS Listing ID 1921248
Style Two Story
Bedrooms 4
Full Baths 2
Half Baths 1
Construction Status Pre-Owned
HOA Fees $400/ann
HOA Y/N Yes
Year Built 2021
Annual Tax Amount $7,539
Tax Year 2024
Lot Size 6,882 Sqft
Property Sub-Type Single Residential
Property Description
Location
State TX
County Bexar
Area 0101
Rooms
Master Bathroom Main Level 9X9 Tub/Shower Separate, Double Vanity, Garden Tub
Master Bedroom Main Level 13X15 Split, DownStairs, Sitting Room, Walk-In Closet, Full Bath
Bedroom 2 2nd Level 11X14
Bedroom 3 2nd Level 10X15
Bedroom 4 2nd Level 10X10
Living Room Main Level 20X18
Dining Room Main Level 12X10
Kitchen Main Level 11X11
Interior
Heating Central
Cooling One Central
Flooring Carpeting, Ceramic Tile
Inclusions Ceiling Fans, Washer Connection, Dryer Connection, Microwave Oven, Stove/Range
Heat Source Electric
Exterior
Exterior Feature Patio Slab, Covered Patio, Privacy Fence, Double Pane Windows
Parking Features Two Car Garage
Pool None
Amenities Available Pool, Clubhouse, Park/Playground, Jogging Trails
Roof Type Composition
Private Pool N
Building
Lot Description Corner
Foundation Slab
Water Water System
Construction Status Pre-Owned
Schools
Elementary Schools Ladera
Middle Schools Loma Alta
High Schools Medina Valley
School District Medina Valley I.S.D.
Others
Acceptable Financing Conventional, FHA, VA, Cash, Assumption w/Qualifying, Assumption non Qualifying
Listing Terms Conventional, FHA, VA, Cash, Assumption w/Qualifying, Assumption non Qualifying

GET MORE INFORMATION







