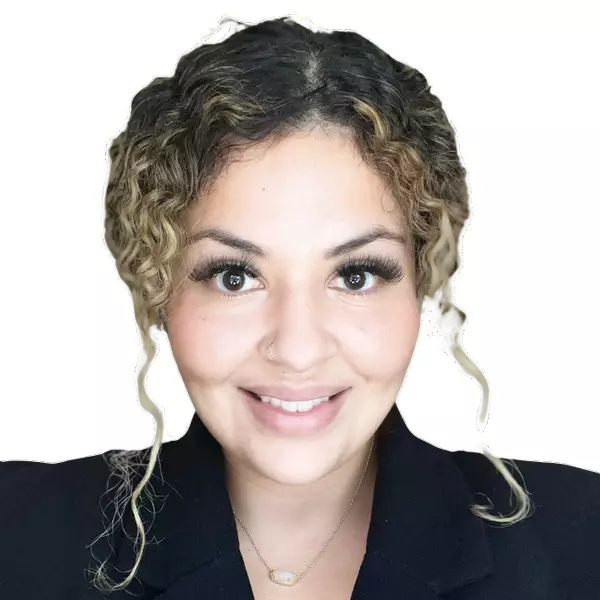$399,500
For more information regarding the value of a property, please contact us for a free consultation.
4 Beds
3 Baths
2,761 SqFt
SOLD DATE : 10/20/2022
Key Details
Property Type Single Family Home
Sub Type Single Residential
Listing Status Sold
Purchase Type For Sale
Square Footage 2,761 sqft
Price per Sqft $151
Subdivision The Fairways At Legacy T
MLS Listing ID 1634017
Sold Date 10/20/22
Style One Story
Bedrooms 4
Full Baths 3
Construction Status Pre-Owned
HOA Fees $100/qua
HOA Y/N Yes
Year Built 2001
Annual Tax Amount $7,969
Tax Year 2021
Lot Size 9,278 Sqft
Property Sub-Type Single Residential
Property Description
Big price change! Gated community, Beautifully remodeled original owner Ryland's Crawford Plan, next to Hyatt Golf Resort. 4BR/3 full bath 2761 SQ, situated on a cul-de-sac .21 Acre lot. The study may be used as the 5th bedroom has a walk-in closet. All rooms have a new ceiling fan with their own walk-in closet. High 11' ceilings in all common areas. Newly replaced kitchen appliances. All bathroom fixtures upgraded to Quartz top. MB, his, and her separate sink/closets. The entire home freshly painted inside and outside with new flooring. New modern light fixtures and recessed can light throughout and all new window treatments. Chef's dream kitchen with lots of cabinets, double refrigs, island space, and gas cooktop. New green sods were replaced in July. Huge back porch for family BBQ and gathering. Welcome to your beautiful new home!
Location
State TX
County Bexar
Area 0200
Rooms
Master Bathroom Main Level 20X14 Tub/Shower Separate
Master Bedroom Main Level 17X15 DownStairs
Bedroom 2 Main Level 12X12
Bedroom 3 Main Level 12X12
Bedroom 4 Main Level 12X12
Living Room Main Level 20X18
Dining Room Main Level 10X10
Kitchen Main Level 18X16
Interior
Heating Central
Cooling One Central
Flooring Other
Heat Source Electric
Exterior
Parking Features Two Car Garage
Pool None
Amenities Available Controlled Access, Pool
Roof Type Composition
Private Pool N
Building
Foundation Slab
Sewer Sewer System
Water Water System
Construction Status Pre-Owned
Schools
Elementary Schools Call District
Middle Schools Call District
High Schools Call District
School District Northside
Others
Acceptable Financing Conventional, FHA, VA, Cash
Listing Terms Conventional, FHA, VA, Cash
Read Less Info
Want to know what your home might be worth? Contact us for a FREE valuation!

Our team is ready to help you sell your home for the highest possible price ASAP
GET MORE INFORMATION







