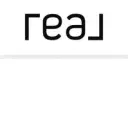$439,990
For more information regarding the value of a property, please contact us for a free consultation.
6 Beds
5 Baths
3,702 SqFt
SOLD DATE : 05/02/2025
Key Details
Property Type Single Family Home
Sub Type Single Residential
Listing Status Sold
Purchase Type For Sale
Square Footage 3,702 sqft
Price per Sqft $112
Subdivision Rolling Creek
MLS Listing ID 1848612
Sold Date 05/02/25
Style Two Story
Bedrooms 6
Full Baths 4
Half Baths 1
Construction Status Pre-Owned
HOA Fees $10/ann
Year Built 2009
Annual Tax Amount $8,254
Tax Year 2024
Lot Size 6,229 Sqft
Property Sub-Type Single Residential
Property Description
**Offering 1% lender credit if Buyer uses listing agent's preferred lender.**Experience quiet luxury in this elegantly renovated 6 bed/5 bath dream home. This modern, light-filled showcase has it all: two spacious primary suites, open living layout, grand atrium entrance, and a private library. Living room with dramatic fireplace is perfect for entertaining. Beautiful kitchen features quartz countertops, marbleized backsplash, and stainless-steel appliances. Large upstairs loft with fireplace and balcony is perfect relaxation space. Downstairs and upstairs primary suites will wow you with spa-inspired bathrooms featuring glamorous designer touches. Luxury vinyl flooring, statement chandeliers, and ceiling fans throughout. Expansive backyard with patio. This is the largest home in the neighborhood. A fully renovated homes with luxury details like this rarely come on the market. Book your showing today!
Location
State TX
County Bexar
Area 1600
Rooms
Master Bathroom Main Level 13X8 Tub/Shower Separate, Double Vanity
Master Bedroom Main Level 17X15 Ceiling Fan, Full Bath
Bedroom 2 2nd Level 17X14
Bedroom 3 2nd Level 13X12
Bedroom 4 2nd Level 13X11
Bedroom 5 2nd Level 15X11
Living Room Main Level 20X13
Dining Room Main Level 12X11
Kitchen Main Level 15X13
Study/Office Room Main Level 12X11
Interior
Heating Central
Cooling Two Central
Flooring Vinyl
Heat Source Electric
Exterior
Parking Features Two Car Garage, Attached
Pool None
Amenities Available Park/Playground
Roof Type Composition
Private Pool N
Building
Foundation Slab
Sewer Sewer System
Water Water System
Construction Status Pre-Owned
Schools
Elementary Schools Salinas
Middle Schools Kitty Hawk
High Schools Veterans Memorial
School District Judson
Others
Acceptable Financing Conventional, FHA, VA, Cash
Listing Terms Conventional, FHA, VA, Cash
Read Less Info
Want to know what your home might be worth? Contact us for a FREE valuation!

Our team is ready to help you sell your home for the highest possible price ASAP
"My job is to find and attract mastery-based agents to the office, protect the culture, and make sure everyone is happy! "






