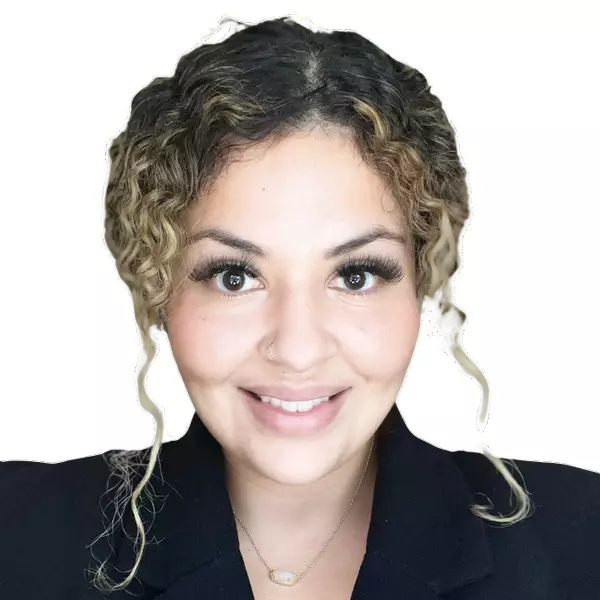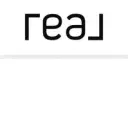$775,000
For more information regarding the value of a property, please contact us for a free consultation.
4 Beds
3 Baths
2,720 SqFt
SOLD DATE : 05/02/2025
Key Details
Property Type Single Family Home
Sub Type Single Residential
Listing Status Sold
Purchase Type For Sale
Square Footage 2,720 sqft
Price per Sqft $284
Subdivision Eden Crossing / Wilson
MLS Listing ID 1863290
Sold Date 05/02/25
Style One Story
Bedrooms 4
Full Baths 3
Construction Status New
HOA Fees $27/ann
Year Built 2025
Annual Tax Amount $1,471
Tax Year 2024
Lot Size 1.000 Acres
Property Sub-Type Single Residential
Property Description
Beautiful ~ one of a kind Urbania Home ~ Model home went under contract in early stages - became a semi-custom home! Feel the modern warm tones and touches as you notice the stunning design ceilings t/o!! Just some of the quality features included in this 4 bdrm/3 bath/ 3 car garage home ~ OUTDOOR KITCHEN surrounded by your extremely private 1.13 acre lot! Quartz and leather granite countertops t/o~! DELUXE SMART HOME READY for your fiber internet connection, Full Security Sytem, Surround Sound with multiple zones ! Upon entrance of the metal door entry foyer - you will be impressed by the 20 Ft. vaulted ceilings - natural stone wall and design ceiling t/o! Large great room with fireplace and custom build ins. Jenn Air Appliance package - with propane gas cooking! Custom Kitchen cabients ~ upgraded walk in pantry! All custom shelving closets! Butler bar! Wood Floors! Owners retreat offers luxury accomidations including a spa like bath, amazing closet and dressing area! All bedrooms have custom closets. Outdoor Pavillion additional outdoor living with electric outlets/ WiFi extends to full outdoor living! Amazing Mason Fireplace outside! Epoxy flooring in garage.
Location
State TX
County Wilson
Area 2800
Rooms
Master Bathroom Main Level 8X14 Tub/Shower Separate, Separate Vanity
Master Bedroom Main Level 15X21 Split, Outside Access, Walk-In Closet, Ceiling Fan, Full Bath
Bedroom 2 Main Level 15X13
Bedroom 3 Main Level 14X13
Bedroom 4 Main Level 14X13
Living Room Main Level 21X18
Dining Room Main Level 15X13
Kitchen Main Level 14X13
Interior
Heating Central
Cooling One Central
Flooring Ceramic Tile, Wood
Heat Source Electric
Exterior
Exterior Feature Patio Slab, Covered Patio, Gas Grill, Sprinkler System, Double Pane Windows, Gazebo, Mature Trees, Stone/Masonry Fence, Outdoor Kitchen
Parking Features Three Car Garage
Pool None
Amenities Available Park/Playground
Roof Type Heavy Composition
Private Pool N
Building
Lot Description County VIew, 1 - 2 Acres, Mature Trees (ext feat), Level, Xeriscaped
Foundation Slab
Sewer Septic
Water Water System
Construction Status New
Schools
Elementary Schools Floresville
Middle Schools Floresville
High Schools Floresville
School District Floresville Isd
Others
Acceptable Financing Conventional, VA, Cash
Listing Terms Conventional, VA, Cash
Read Less Info
Want to know what your home might be worth? Contact us for a FREE valuation!

Our team is ready to help you sell your home for the highest possible price ASAP
"My job is to find and attract mastery-based agents to the office, protect the culture, and make sure everyone is happy! "






