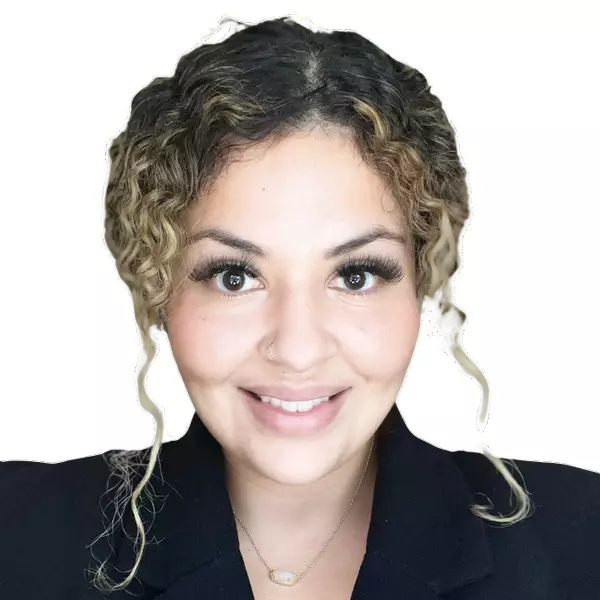$399,000
For more information regarding the value of a property, please contact us for a free consultation.
3 Beds
4 Baths
2,260 SqFt
SOLD DATE : 08/07/2025
Key Details
Property Type Single Family Home
Sub Type Single Residential
Listing Status Sold
Purchase Type For Sale
Square Footage 2,260 sqft
Price per Sqft $170
Subdivision Sienna
MLS Listing ID 1835087
Sold Date 08/07/25
Style Two Story
Bedrooms 3
Full Baths 3
Half Baths 1
Construction Status Pre-Owned
HOA Fees $50/qua
HOA Y/N Yes
Year Built 2019
Annual Tax Amount $10,712
Tax Year 2024
Lot Size 8,537 Sqft
Property Sub-Type Single Residential
Property Description
Welcome to your dream home nestled in a peaceful cul-de-sac in the highly desirable Sienna, in the Redland Road area! This beautifully maintained property has a neighbor to the left and a charming HOA-maintained space on the other side-adding to the curb appeal and creating extra room between homes. Inside, the open-concept layout features a flexible floor plan with 3 spacious bedrooms and 3.5 bathrooms, including a private guest suite with an en-suite bath-ideal for visitors or multi-generational living. Enjoy two generously sized living areas and both a formal and casual dining space, perfect for entertaining or everyday life. The luxurious primary suite is a true retreat, featuring two large rooms, dual walk-in closets, and a spa-like full bath-plenty of space for a sitting area, home office, or workout space. Step outside to your low-maintenance backyard oasis with tranquil koi pond, covered patio, hot tub, multiple seating areas, and a small garden space (optional to convey or be removed at buyer's request). HOA also maintains the rear fence line for added convenience. Community amenities include a resort-style pool, clubhouse, playground, and dog park-all within walking distance! Zoned to top-rated NEISD schools: Encino Park Elementary, Tejeda Middle School, and Johnson High School. San Anotnio Christian Schools within 1 mile .Open House 07/19 9am-12pm
Location
State TX
County Bexar
Area 1802
Rooms
Master Bathroom 2nd Level 10X8 Tub/Shower Separate, Double Vanity
Master Bedroom 2nd Level 24X15 Upstairs, Multi-Closets, Ceiling Fan, Full Bath
Bedroom 2 2nd Level 11X10
Bedroom 3 2nd Level 10X10
Living Room Main Level 16X15
Dining Room Main Level 13X9
Kitchen Main Level 17X11
Family Room 2nd Level 21X14
Study/Office Room Main Level 6X5
Interior
Heating Central
Cooling One Central
Flooring Carpeting, Ceramic Tile
Heat Source Electric, Natural Gas
Exterior
Parking Features Two Car Garage
Pool Hot Tub
Amenities Available Pool, Clubhouse, Park/Playground, BBQ/Grill, Other - See Remarks
Roof Type Composition
Private Pool N
Building
Foundation Slab
Sewer City
Water City
Construction Status Pre-Owned
Schools
Elementary Schools Encino Park
Middle Schools Tejeda
High Schools Johnson
School District North East I.S.D.
Others
Acceptable Financing Conventional, FHA, VA, Cash
Listing Terms Conventional, FHA, VA, Cash
Read Less Info
Want to know what your home might be worth? Contact us for a FREE valuation!

Our team is ready to help you sell your home for the highest possible price ASAP
GET MORE INFORMATION







